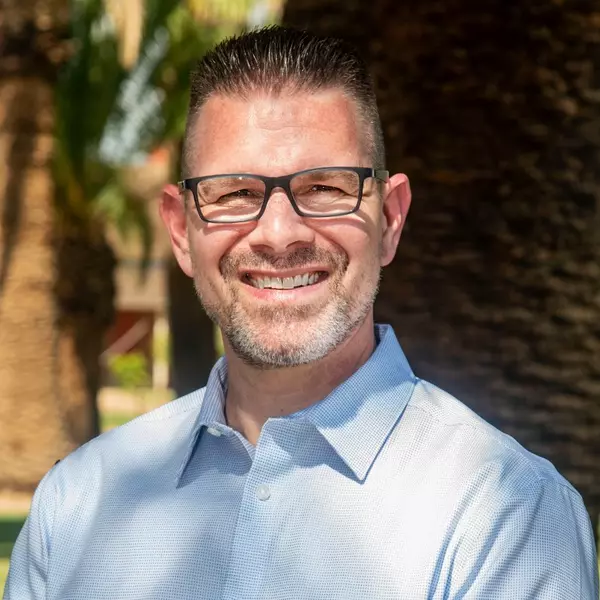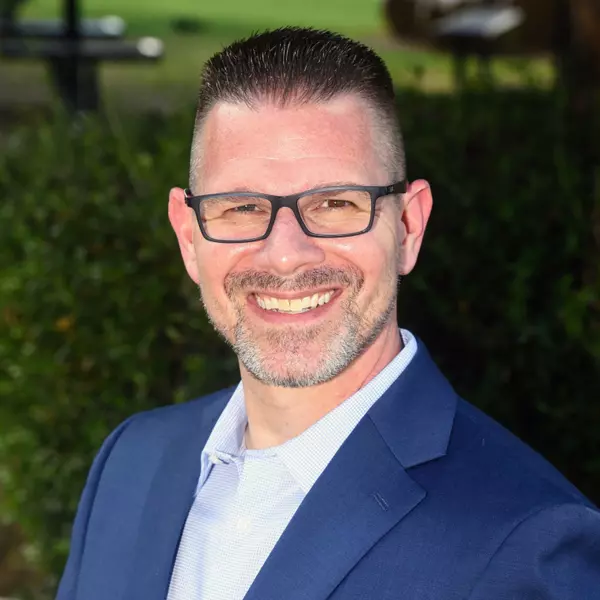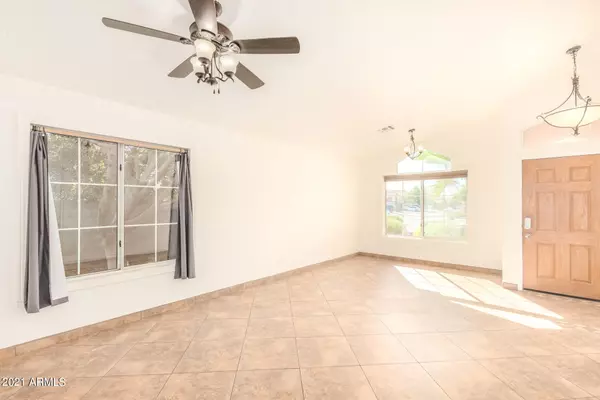$442,000
$414,900
6.5%For more information regarding the value of a property, please contact us for a free consultation.
4 Beds
2 Baths
1,681 SqFt
SOLD DATE : 12/01/2021
Key Details
Sold Price $442,000
Property Type Single Family Home
Sub Type Single Family Residence
Listing Status Sold
Purchase Type For Sale
Square Footage 1,681 sqft
Price per Sqft $262
Subdivision Brookside Village Unit Two
MLS Listing ID 6313355
Sold Date 12/01/21
Style Ranch
Bedrooms 4
HOA Y/N No
Year Built 1997
Annual Tax Amount $1,538
Tax Year 2021
Lot Size 6,517 Sqft
Acres 0.15
Property Sub-Type Single Family Residence
Property Description
Gorgeous 4 bed/2 bath corner lot home in Peoria features soaring ceilings, spacious living areas, tile & laminate flooring throughout & tons of natural light. The eat-in kitchen boasts recessed lighting, stainless steel appliances, beautiful granite countertops & breakfast bar. The spacious living room provides a terrific space to relax. The Owner's suite you'll features a full bathroom w/ double sinks & walk-in closet. The rear yard has a covered patio, low-maintenance landscaping & a beautiful pergola w/ brick paved seating area; perfect for entertaining & enjoying our beautiful AZ weather. There's also a large laundry room w/ lots of built-in storage & 2-car garage. Close to great schools, quick access to Loop 101, shopping, dining & entertainment. Welcome home!
Location
State AZ
County Maricopa
Community Brookside Village Unit Two
Area Maricopa
Direction South to Villa Rita Drive, West to 91st Drive, South to Villa Rita Drive, West to property on the north corner
Rooms
Other Rooms Great Room
Den/Bedroom Plus 4
Separate Den/Office N
Interior
Interior Features High Speed Internet, Granite Counters, Double Vanity, Breakfast Bar, No Interior Steps, Vaulted Ceiling(s), Pantry, Full Bth Master Bdrm
Heating Natural Gas
Cooling Central Air, Ceiling Fan(s)
Flooring Vinyl, Tile
Fireplaces Type None
Fireplace No
Window Features Low-Emissivity Windows,Dual Pane
SPA None
Exterior
Exterior Feature Playground
Parking Features Garage Door Opener, Direct Access
Garage Spaces 2.0
Garage Description 2.0
Fence Block
Pool None
Utilities Available APS
Roof Type Tile
Porch Covered Patio(s), Patio
Total Parking Spaces 2
Private Pool No
Building
Lot Description Corner Lot, Desert Front, Grass Front
Story 1
Builder Name Unknown
Sewer Sewer in & Cnctd, Public Sewer
Water City Water
Architectural Style Ranch
Structure Type Playground
New Construction No
Schools
Elementary Schools Apache Elementary School (Peoria)
Middle Schools Apache Elementary School (Peoria)
High Schools Sunrise Mountain High School
School District Peoria Unified School District
Others
HOA Fee Include No Fees
Senior Community No
Tax ID 231-18-156
Ownership Fee Simple
Acceptable Financing Cash, Conventional, FHA, VA Loan
Horse Property N
Disclosures Agency Discl Req, Seller Discl Avail
Possession Close Of Escrow
Listing Terms Cash, Conventional, FHA, VA Loan
Financing Conventional
Read Less Info
Want to know what your home might be worth? Contact us for a FREE valuation!

Our team is ready to help you sell your home for the highest possible price ASAP

Copyright 2025 Arizona Regional Multiple Listing Service, Inc. All rights reserved.
Bought with eXp Realty
GET MORE INFORMATION







